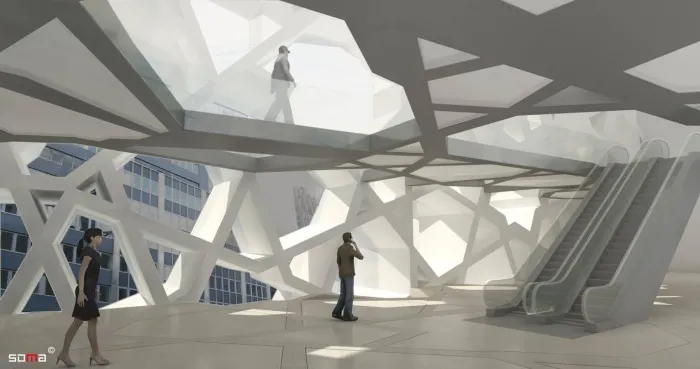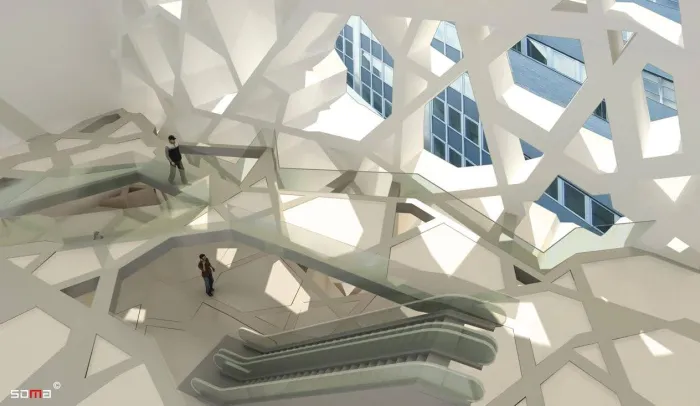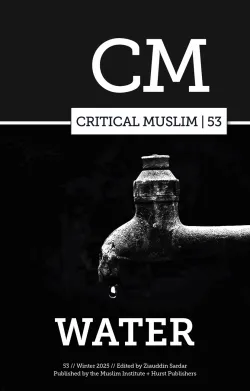Park51
The Park51 project, originally called Cordoba House, is a planned community centre located in Lower Manhattan, New York. When it was first reported in The New York Times in December 2009, the project was not seen as contentious. It received some coverage but nothing controversial, with a couple of conservative commentators giving it a relative positive mention. But when the plans were presented to the local community board review in May 2010, the situation changed drastically. The mild, even handed response to a local project was immediately transformed into an international controversy. Due primarily to the campaign of an organisation called Stop Islamization of America (SOPA), the terms ‘Ground Zero Mosque’ and ‘9/11 Mosque’ proliferated throughout the media. Reductive and misguided representations of the project were thus projected both on national and international level.
The context of the debate is important. It occurred in a Congressional election year, fanning the flames of the polemic and leading to the politicization of the project. As such, the controversy escalated throughout the following summer and fall prior to the election in November. The term ‘Ground Zero’ directly linked the project to the September 11 attacks and its perpetrators, and the notion of a mosque. The project was born in this context; and would evolve within this context.
The first point to note is that the project is not located on Ground Zero. It is located at 45-51 Park Place, New York City. The site is a typical midblock property, flanked by adjacent buildings on either side, a few blocks from the World Trade Centre Site. There is no direct or indirect line of sight to or from Ground Zero. Along with Lower Manhattan, it is in the neighbourhood of Ground Zero.
Although the site itself is not a part of Ground Zero, the conditions at the World Trade Centre Site at the time of the controversy undoubtedly exacerbated the debate. In summer of 2010, the future of the World Trade Centre redevelopment was certainly not set in stone, with only one of the proposed seven buildings complete. The uncertainty of the World Trade Centre redevelopment coupled with the seemingly rapid development of Park51 also the bolstered the opposition.
The second, equally important, point is that this is not a mosque. The proposed project does not seek any historical references, nor does it dwell on manipulation and recombination of past symbols and forms. The team at SOMA, the architects where I am the principal, has not done exhaustive research on the history of mosques nor did we attempt to reinterpret the type in modern forms or materials. We have addressed the project as we do all projects: with no preconceptions and a candid will to respond
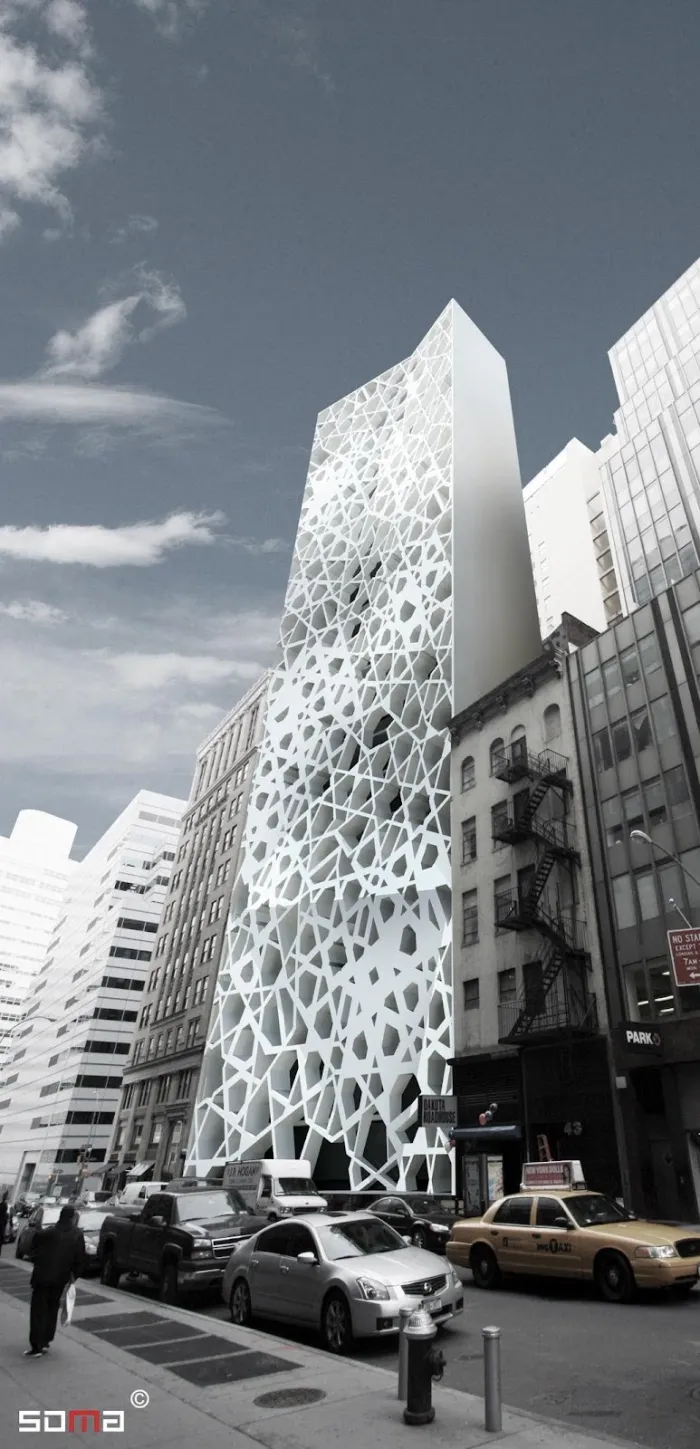
to a given site, propose a workable programme, and create a unique identity for the project.
The project is a mixed use facility, with a 500-seat auditorium, theatre, performing arts centre, fitness centre, swimming pool, basketball court, day care, art gallery, bookstore, culinary school, and food court. The true challenge, however, was to create an architecture that would create a platform for the mediation of social, cultural, and political differences, in one coherent environment that would cater equally for all parties.
The controversial programme of the building spawned a media war of images, and our first responsibility as architects was to propose a stand-alone image of a building: an image that would enter the world’s collective and replaces the associations of classical mosques. The strong physical, social, political and urban constraints have led our design process to attempt to reverse their effect and utilize them as key design features. The abstract pattern on the facade is projected into the building to become floor plates that connect the exterior façade and the building’s internal programme, as an intricate, sponge-like endoskeleton. This process creates a series of interior voids, which start at the prayer spaces in the sublevel and end at a 9/11 memorial on the top floor. The geometries forming the building’s skin have been spawned by the interior program and create a self-supporting structural and dynamic interface with the urban realm, resulting in the building’s street front.
Most importantly, however, the image of the building is one that reflects its intent to provide a platform for the mediation of differences. It is open, light, and transparent. As Philip Kennicott of the Washington Post notes, ‘it is porous, open and bright, which is to say, it is literally an enlightened building’.
The design, derived from an interpretation of culturally significant motifs, is an attempt to merge meaning through pattern. The use of repeated and interlocking motifs was seen as a way to re-broadcast the Islamic doctrine of tawheed - variously translated as ‘Unity of God’ or ‘unity in multiplicity’- by contemporary means. The transformation is inherently captured in the density of unique elements tessellated and atypically repeated. The densities were affected by the organization of the interior programme allowing closure at elements of privacy and openness in areas requiring daylight.
This modern musharabyeh is designed to demonstrate signs of the transformation and transparency which is required on all sides - both around this building, and the place of Islam in the USA. This series of manoeuvres is an intentional, literal and conceptual exhibition of the building, with the clear message that the building is transparent. It promotes a message of openness and integration of the Muslim community with the city of New York and its various communities of faith.
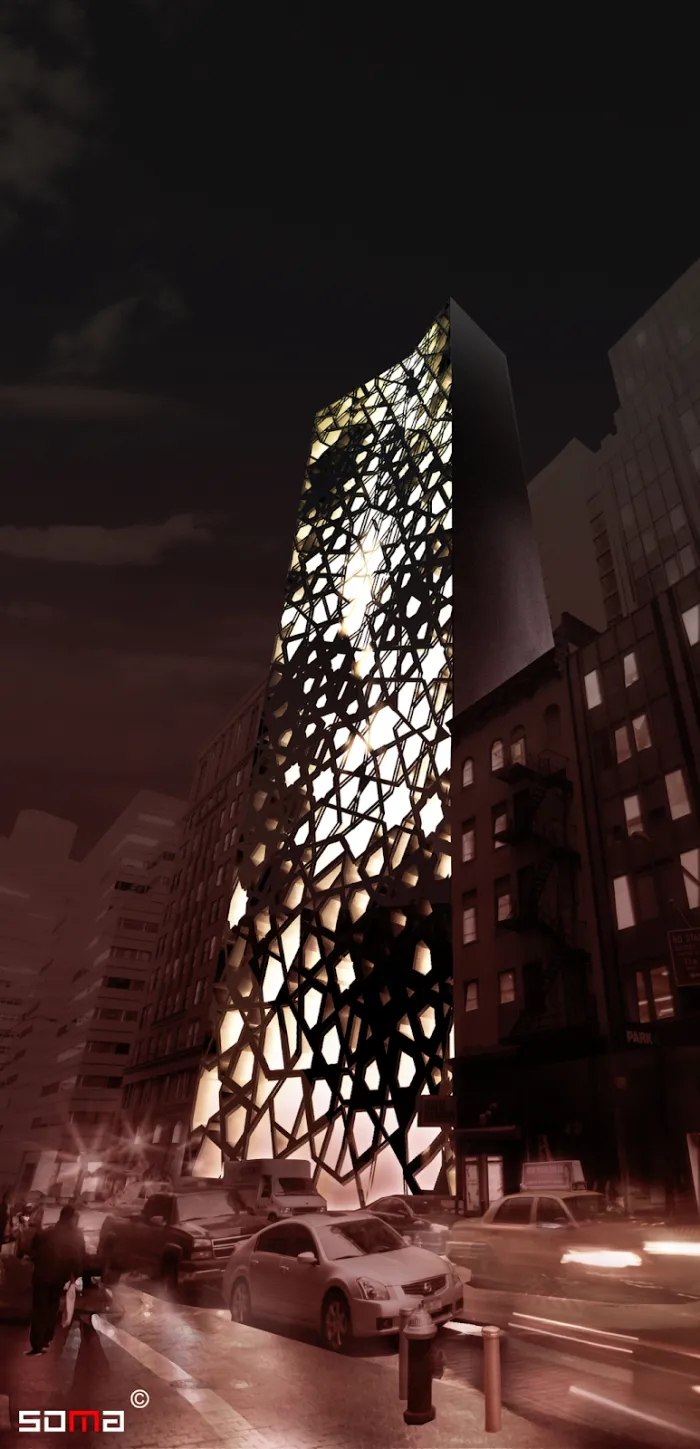
As with most polemics, the release of our most recent images seems to have entrenched both opponents and supporters of the project. The ambiguous reading of the facade from both camps is fascinating. Some see the building as an abstraction of an Islamic pattern, while others envisage a crumbling Star of David and desecrated Christian Crosses. It is in this misreading in the face of controversy that the building begins to position itself. But as the controversy surrounding the project evolves, so would the reading of the façade - from conflict to resolution.
